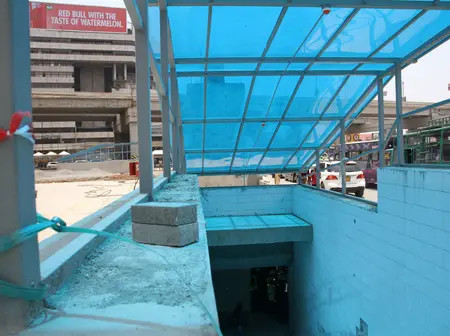The underpass that has been under construction at the junction of Uhuru and Haile Selassie highway in Nairobi will be open to the public before December.
According to Kenyan National Highways Authority (KeNHA), the project worth Sh2 billion is now 97 percent complete and it is expected to enhance pedestrians safety and smooth traffic at the busy intersection.
The project boasts of outstanding features for pedestrians and is divided into four tunnels with a total length of 176 metres.
Underpass 1 cuts from Haile Selassie towards Railways, underpass 2 cuts through Mombasa Road, underpass 3 leads to Upper Hill and underpass 4 leads passengers towards Westlands.
The facility has seven elevators and tactile tiles to guide people with visual impairment to ease the movement of those relying on wheelchairs.
Inside, there are 39 stalls and shops that are expected to boost security around and to provide a business environment.
“Two major things that normally cause Kenyans not to want to use an underpass, is matters of security, and also matters of, say, flooding and cleanliness and safety,” Kenya National Highways Authority engineer Victor Njiru explained
Adding that, “In terms of the physical attributes of the underpass, we have eight metres of visuals provided at each underpass. Six metres is actually for pedestrians to walk through, and it’s quite spacious, then the stalls occupy the remaining two metres meaning eight metre wide underpass,”
The height from the ceiling to the floor is three metres to make it spacious and aerated.
Apart from enhancing safety of the pedestrians, the project that started in December 2023 is also aimed at reducing travel times leading to faster and efficient transport services and improved logistics,
It is expected that the facility will serve 21,000 pedestrians on a daily basis on a 24 hour basis with police officers on patrol to enhance security around the area.
“We are below the road surface by one metre meaning the underpass walls are quite thick. They are 500 mm, and we used a grade 40 of concrete,” the engineer added
The other features include two ablution blocks with washrooms, both for males and females and an equipment room.
Around the facility, there are two water tanks that have a capacity of 150,000 litres.
“The equipment room has been well-fitted and has water pumps in case of any flooding, in case any water, during like an El Nino period, finds its way into the underpass, we have water sumps that are 3 metre by 3 metres by 3 metres deep,” Njiru added
Once completed the facility management will be required to oversee the underpass including maintaining hygiene and cleanliness of the tiled areas including fumigation and pest control within the underpass.
They will also be required to ensure guarding of each entry and exit of the underpasses, provide tenant management services, proper lighting and ensure 24 hour functioning of the CCTV surveillance systems.

Leave a Reply